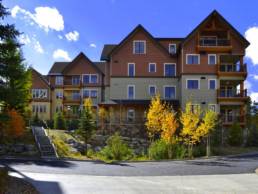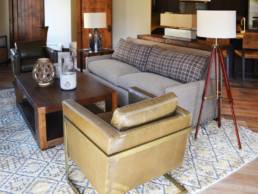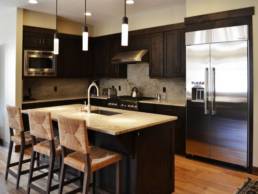Water House on Main Street Condominiums
About the Project
Water House on Main Street was two-phased project of luxury condominiums in the heart of Breckenridge. This second phase, building F, consisted of four stories and 29 units constructed on top of an existing parking structure. Tight site constraints required the use of a tower crane. The completed units are a short walk from the Peak 9 Quicksilver lift and feature professional-style gourmet kitchens offering stainless steel appliances and slab granite, high ceilings and expansive windows with striking mountain and Illinois Creek views, natural hardwood floors and solid wood finishes, and parking space located in the heated garage.
Location: Breckenridge, Colorado
Architect(s): OZ Architecture
Owner: Real Capital Solutions
“Hyder’s Quality Assurance/Quality Control program was the best I’ve seen…Their proactive management of the building has certainly mitigated our risk on this high profile project.”
— Brian Wilson, Vice President, Real Capital Solutions
48,000
Square Feet
29
Units
4
Stories



