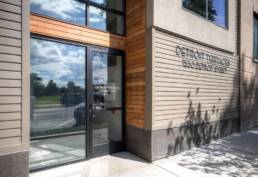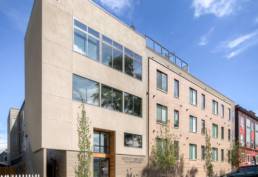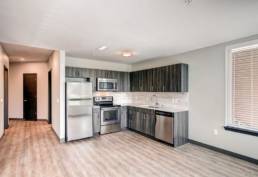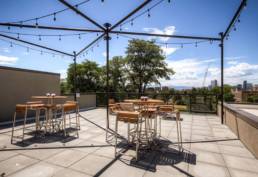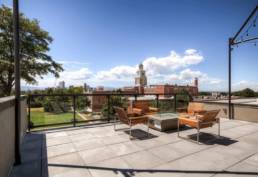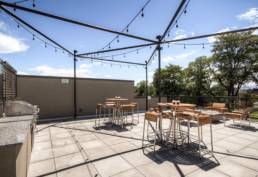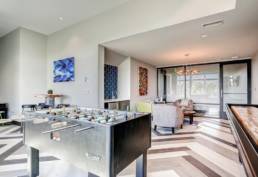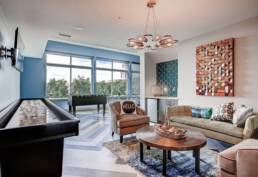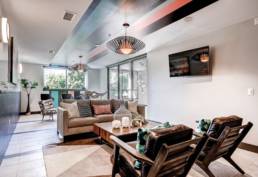Detroit Terraces
About the Project
These City Park neighborhood, three-story, 50-unit apartments feature sleek and modern finishes and 35 spaces of underground parking and provide a much needed affordable housing option in central Denver. The units consist of 30 studios, 15 one-bedrooms, five two-bedrooms, and private balconies. The 36,000 square-foot building provides amenities such as roof deck terrace with grill, fire pit, and canopies; a gym/exercise room; a community room with shuffle board, arcade games, flat screen TV’s, and wet bar; additional storage units, bike racks and bike maintenance equipment; and great views of Downtown and the mountains.
Location: Denver, CO
Architect(s): Craine Architecture
Owner: Inspire Investment Group
50
Apartment units
35
Underground parking spaces
36,000
Square feet
