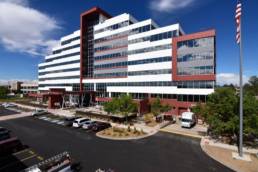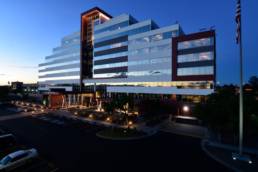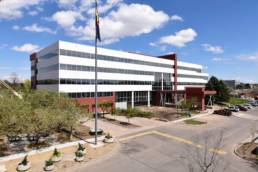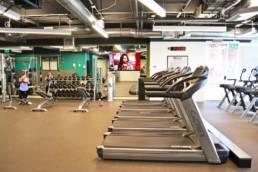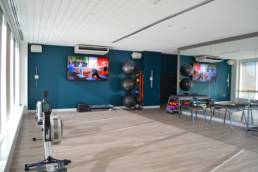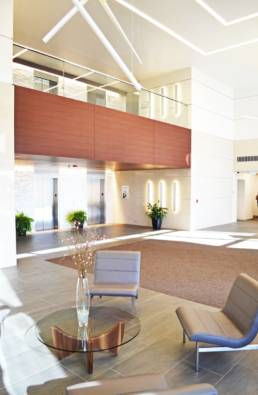Denver Highlands Buildings 1 & 2 Renovations
About the Project
This project is an 80,000 square-foot renovation to existing 9-story and 5-story office buildings including new exterior skin, bathroom group upgrades, new fitness room, new cafeteria, lobby renovations, and exterior site work. The new skin is one of the largest composite panel cladding projects in the county.
Location: Denver, CO
Architect(s): Davis Partnership Architects
Owner: Bancroft Capital
14
Stories of exterior cladding
80,000
Square feet
4th
Project for Bancroft Capital
