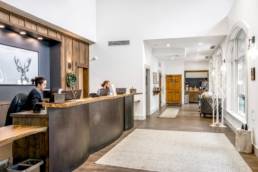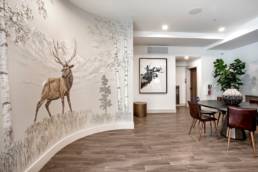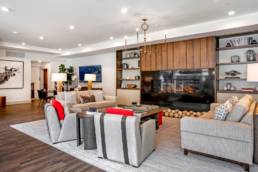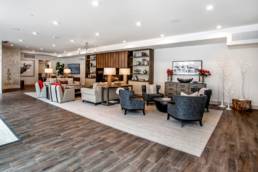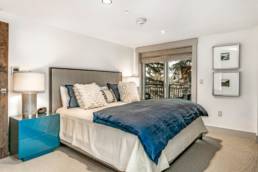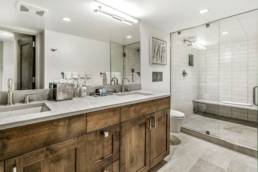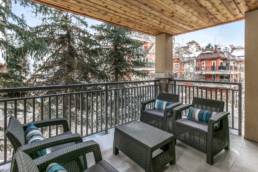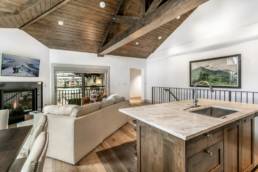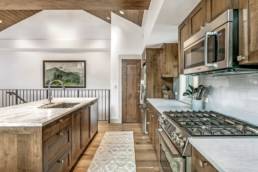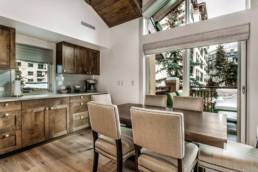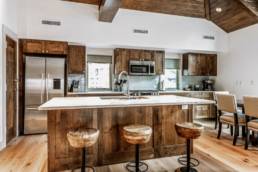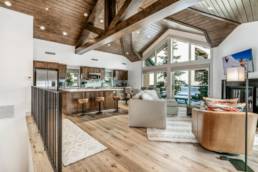Antlers at Vail Hotel Remodel
About the Project
The Antlers at Vail offers a relaxed Vail lodging experience in a fabulous mountain setting. This 3,000 square-foot remodel consisted of overhauling the lobby, adding an elevator, and converting office space to a private condominium. The intention is to improve the guest experience in the hotel’s public areas. This complicated remodel had to contend with difficult existing conditions, occurred in an occupied building, and required extensive structural work. There were three separate work areas spread throughout the property.
Location: Vail, CO
Architect(s): GPSL Architects
Owner: Antlers at Vail
3,000
Square feet
8,150
Feet above sea level
2nd
Project for Antlers at Vail
