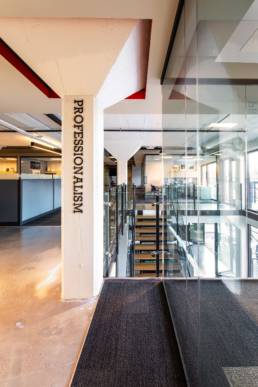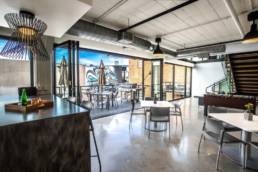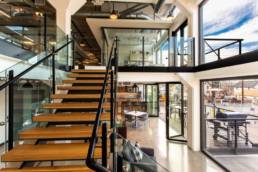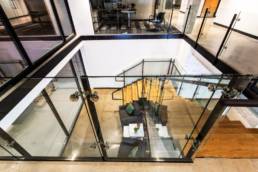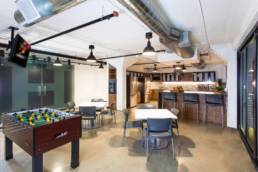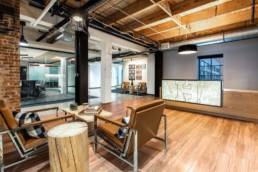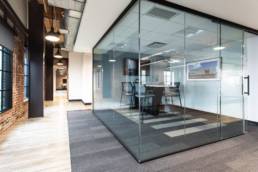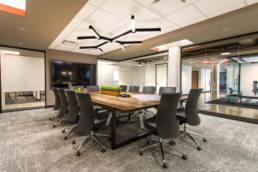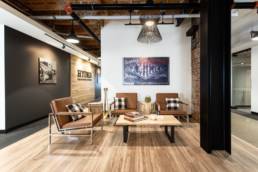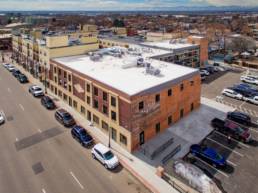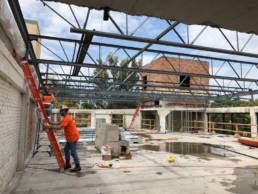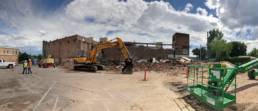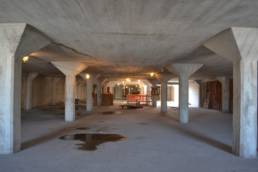Amick Building Restoration & Hyder Office TI
About the Project
The renovation to this historic structure, dating back to 1900, converts a dilapidated and mostly vacant building into a vibrant office and retail space. That facade was preserved during the structure’s renovation, which is actually three separate buildings merged into one. Construction also included carving out a portion of the structure to enlarge the adjacent parking lot. Hyder’s office TI features a natural color palette of greys and tans with accents of red and slate blue. It is a blend of offices and open cubicles, but almost all the office and conference room walls are glass to create a feeling of openness and collaboration throughout. This project is the recipient of three awards, including the Mayor’s Design Award, ENR Best Renovation, and ENR Project of the Year Finalist.
Location: Denver, CO
Architect(s): Elsy Studios
Owner: Evergreen LLC
55,000
Man hours
33,000
Square feet
3
Awards won
