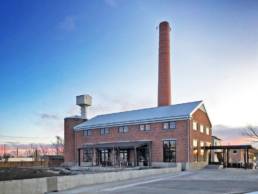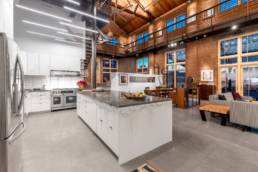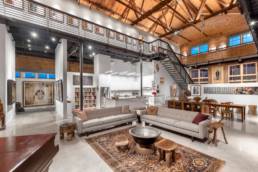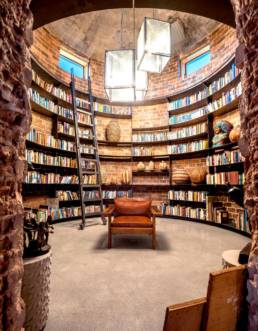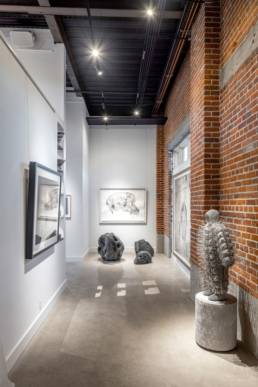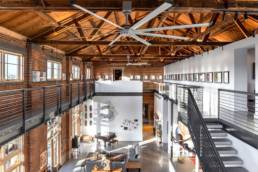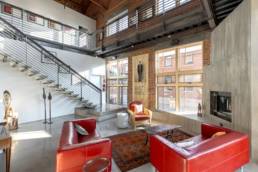Boiler House | Clayton Private Residence Historic Renovation
About the Project
This residence is a renovation of an old brick building that has lived many lives including: its inception as a steam plant in World War II, a bank, and a climbing harness company. The site has some unique features, including a crow’s nest, industrial chimney, and coal silo, all of which were retained at the historic site. The building footprint is 4,590 square feet but the final project included 7,000 square feet of usable space, which includes infilling a second story in the existing warehouse-type space and adding an additional two-story garage with apartment above that will be rented out. The project also features a viewing room for public art shows with rotating artists, extensive solar panels, uplighting on the interior roof trusses, a bedroom and library in the coal silo, and a sunken garden.
Location: Denver, CO
Architect(s): Kemberlin Architecture
Owner: Columbia Group
7,000
Square feet
1942
Original building constructed
13,760
Total man hours
