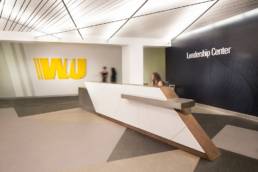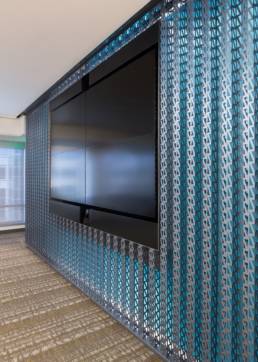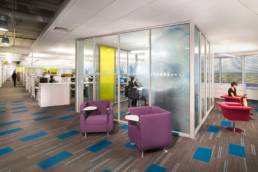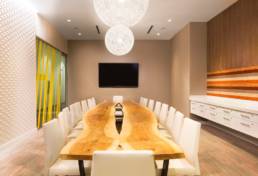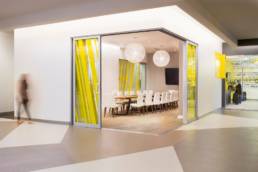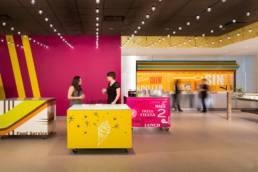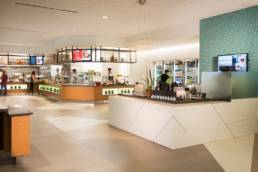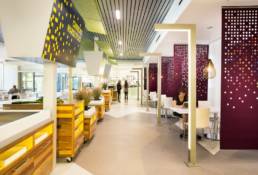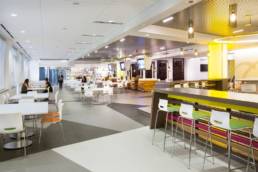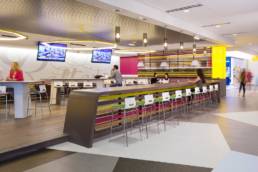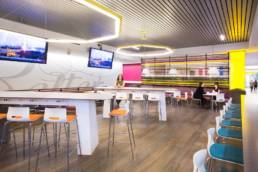Western Union Cafeteria and Leadership Center Renovations
About the Project
These interior tenant improvements include upgrades to the first floor, cafeteria, kitchen, leadership servery, and corporate learning center. First-floor upgrades include a new bathroom remodel, updated A/V packages for demonstrations and presentations, and meeting places with skyfold partition to separate rooms. The cafeteria is designed with a marketplace feel and a club dining area featuring raised platform café seating. The leadership servery features high-end finishes including custom millwork and a variety of flooring. The corporate learning center provides a high-end interactive area where customers can learn about Western Union’s products and services.
Location: Englewood, CO
Architect(s): Stantec
Owner: Western Union
30,000
Square feet
8th
Project for Western Union
$3,300,000
