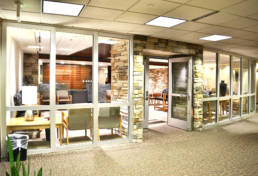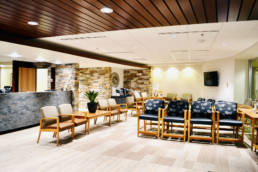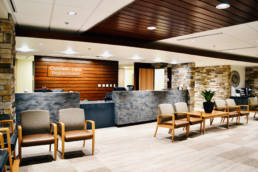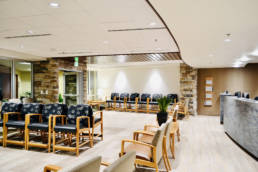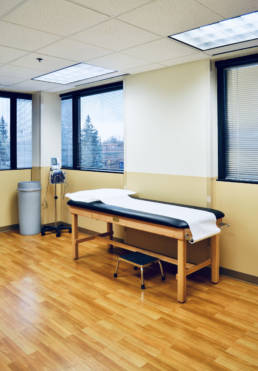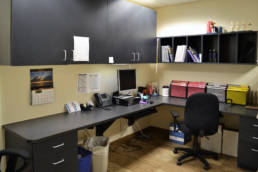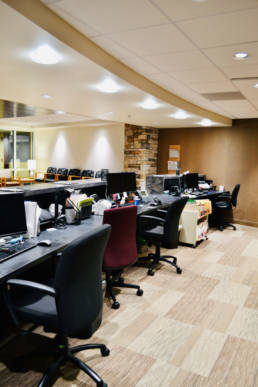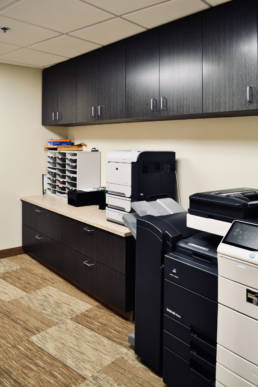Porter Hospital Colorado Joint Replacement
About the Project
This project consists of the demolition, floor plan reconfiguration, and tenant finish of Porter Hospital’s Colorado Joint Replacement wing. Scope includes converting existing storage and office spaces into exam rooms, new fire-rated storefront window system for a new lobby façade, reconfiguration of existing common areas and upgrade of nearly all millwork, floor finishes, paint and wall protection. The project’s five phases included massive coordination efforts between construction crews and orthopedic staff in the shared space.
Location: Denver, CO
Architect(s): StudioTEN Architects
Owner: Centura Health - Porter Adventist Hospital
8,500
square feet
7th
project for Porter Adventist Hospital
5
phases
