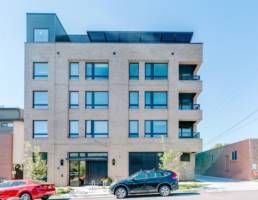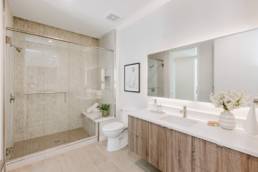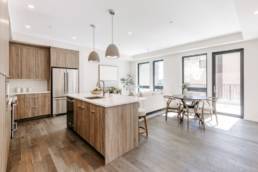Ivy Residences
About the Project
While many residential projects are going up in Downtown Denver and other nearby busy areas, Ivy Residences sits on a quiet street in the Highlands neighborhood. The for-sale market is highly competitive in the Mile High City, so it was important to build this project quickly and safely. This five-story, 37,000 square-foot condominium building brings to the area 26 units and features a ground floor parking garage topped with a four-story Infinity structural system, all on an extremely tight site. Units range in size from 470 square feet to 1,240 square feet. The boutique condos feature granite countertops, wood floors, exterior decks, space-saving tankless water heaters, architectural windows, available car stackers, storage lockers, custom closets, and home automation.
Location: Denver, CO
Architect(s): Craine Architecture
Owner: Elevation Capital Partners
26
Condominium units
37,000
Square feet
2nd
Multifamily project with Craine Architecture




