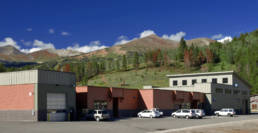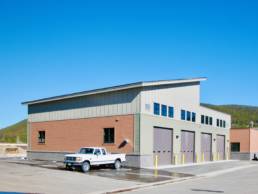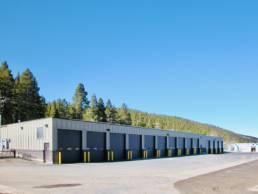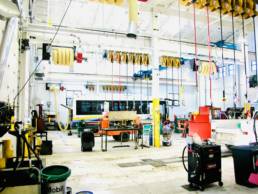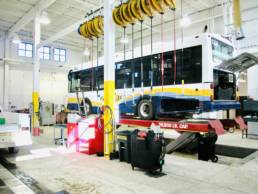Breckenridge Transit & Maintenance Facility
About the Project
This project consisted of constructing two new buildings, one a fleet maintenance building for the servicing of the equipment and vehicles, and the second a storage building for the buses. The maintenance building was constructed in the shape of a “U” surrounding the existing maintenance building, while the storage building stands alone. Funded by the federal government, the square footage was approximately 40,000 square feet and includes an approximate 5,000 square foot office space for the public works staff.
Location: Breckenridge, CO
Architect(s): OZ Architecture
Owner: Town of Breckenridge
40,000
square feet
2
separate buildings
5,000
square feet of office space
