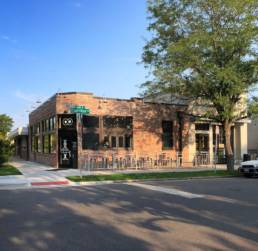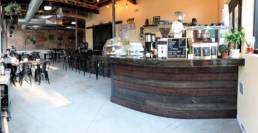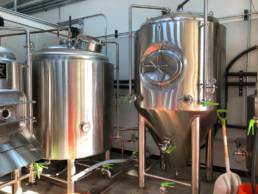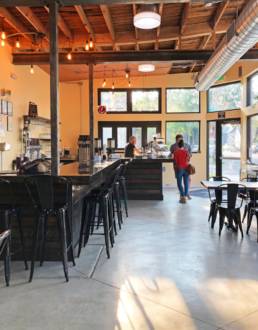1st and Cherokee Retail Renovation
About the Project
This 5,000 square-foot project consisted of demolishing most an old convenience store and replacing it with a new structure for a future restaurant tenant. The demolition included the entire building except for the existing brick west wall and roof structure. The new work included new walls, an addition to the north of the existing structure, and a full TI buildout for a coffee shop/brewery. Hyder took this project over from another contractor in the middle of the demolition phase.
Location: Denver, CO
Architect(s): Branch Architecture Studio
Owner: Columbia Group
6th
Project for Columbia Group
5000
Square feet
3rd
Brewery space



