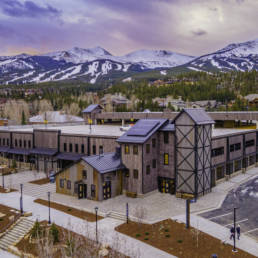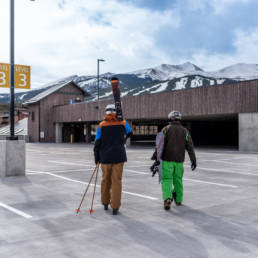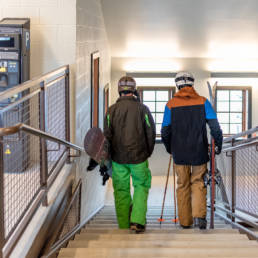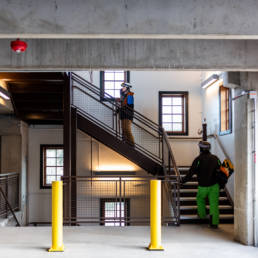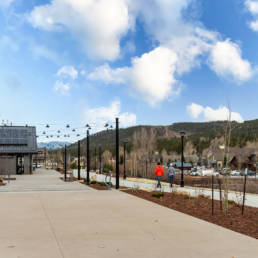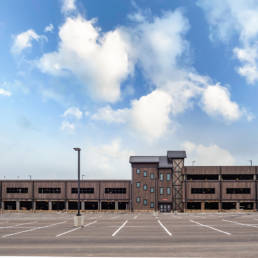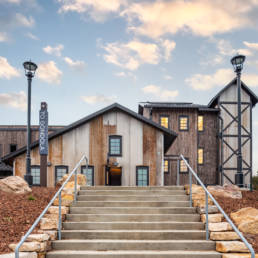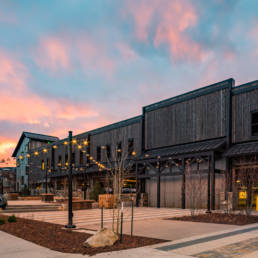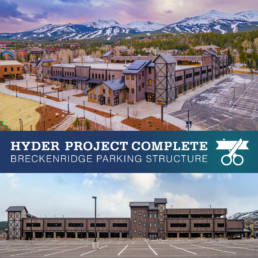
Hyder Construction has completed a $38 million 265,000 square-foot parking structure for the Town of Breckenridge. The garage is located in the town center—10,000 feet above sea level—at the South Gondola Lot, allowing it to serve the town as well as Breck Ski Resort.
The 4-tier precast parking structure and adjacent surface lot provide 950 parking spaces. The structure has MEP systems typical of a parking garage and includes snowmelt systems for parking decks exposed to weather, and new men’s, women’s and family restroom facilities. Four core stair towers and three elevators allow for efficient access in and out of the structure with inviting, heated sidewalks and an updated plaza leading to Main Street shops and restaurants upon exiting.
Architectural finishes are designed to blend in with the town’s mining structures and include wood siding, stone accents, and rustic metal panels. Sustainable features include 20 electric vehicle charging stations (with capacity for an additional 24), provisions for e-bikes, and a supplemental solar power system.
Construction of the parking structure was completed in 17 months. The Hyder team managed to hit all schedule milestones, including erecting a total of 610 pieces of precast in 67 working days through the fall and winter months. The project wrapped up on time, ready to welcome this season’s skiers and snowboarders.
Owner: Town of Breckenridge
Parking Architect: Walker Consultants
Architect: Koch Covotsos Architects
Professional Photography: The Unfound Door
