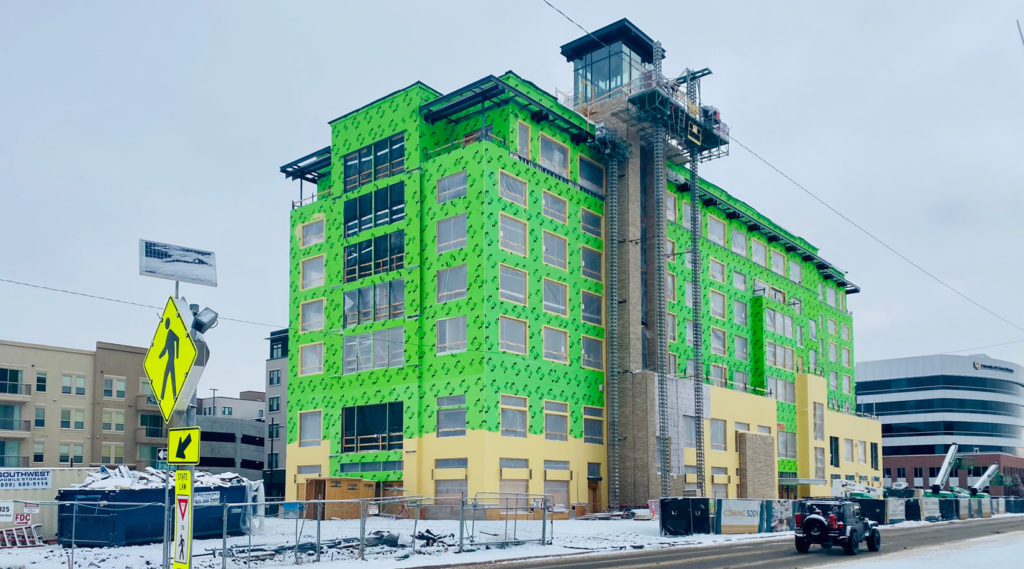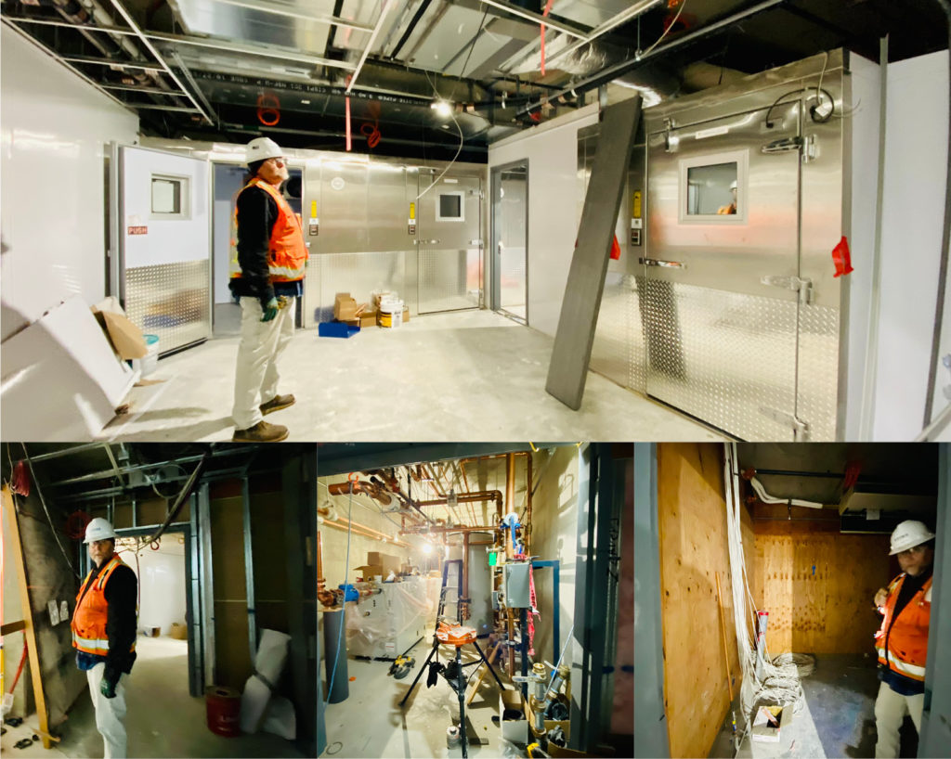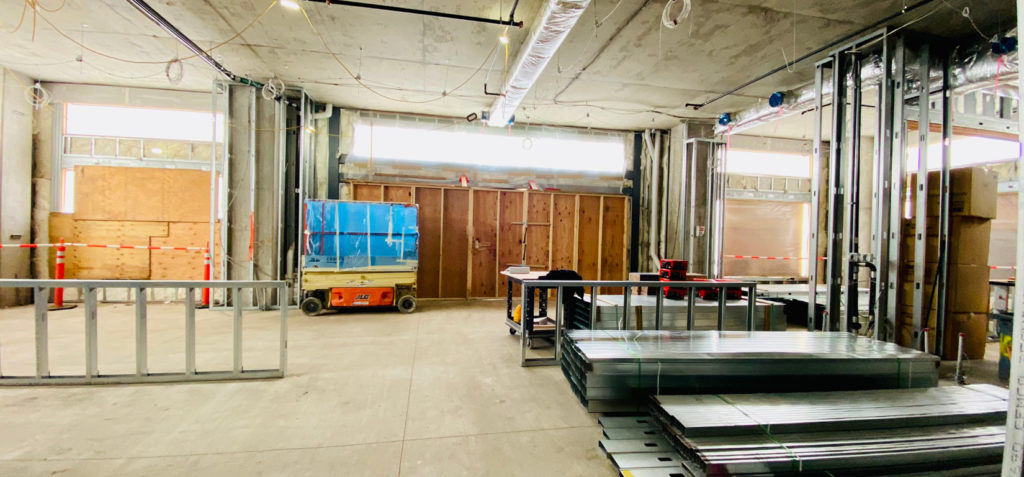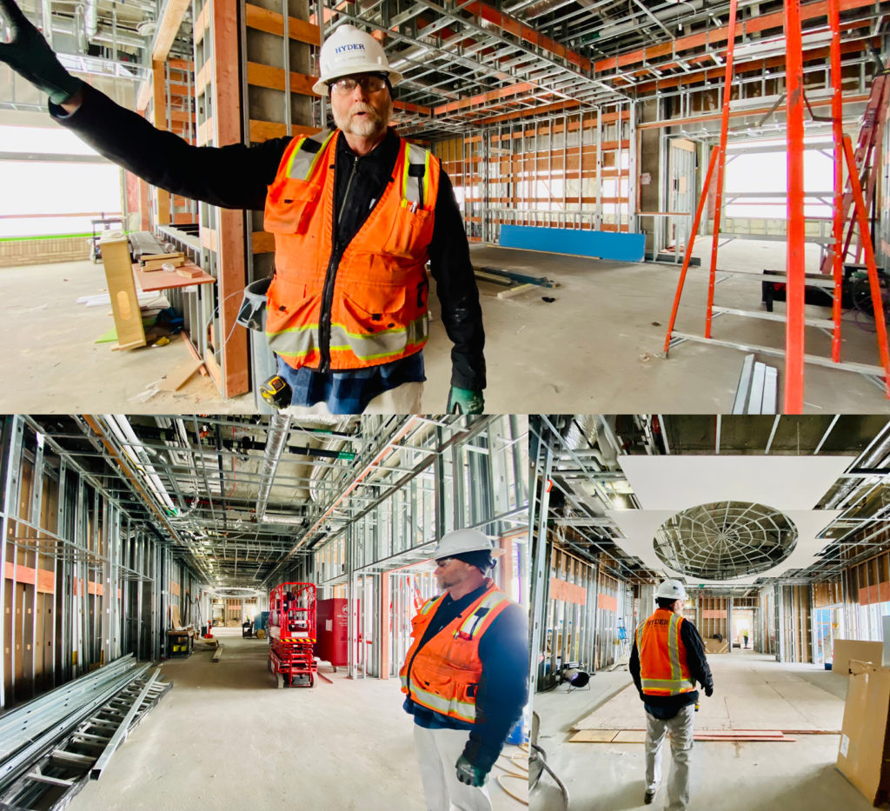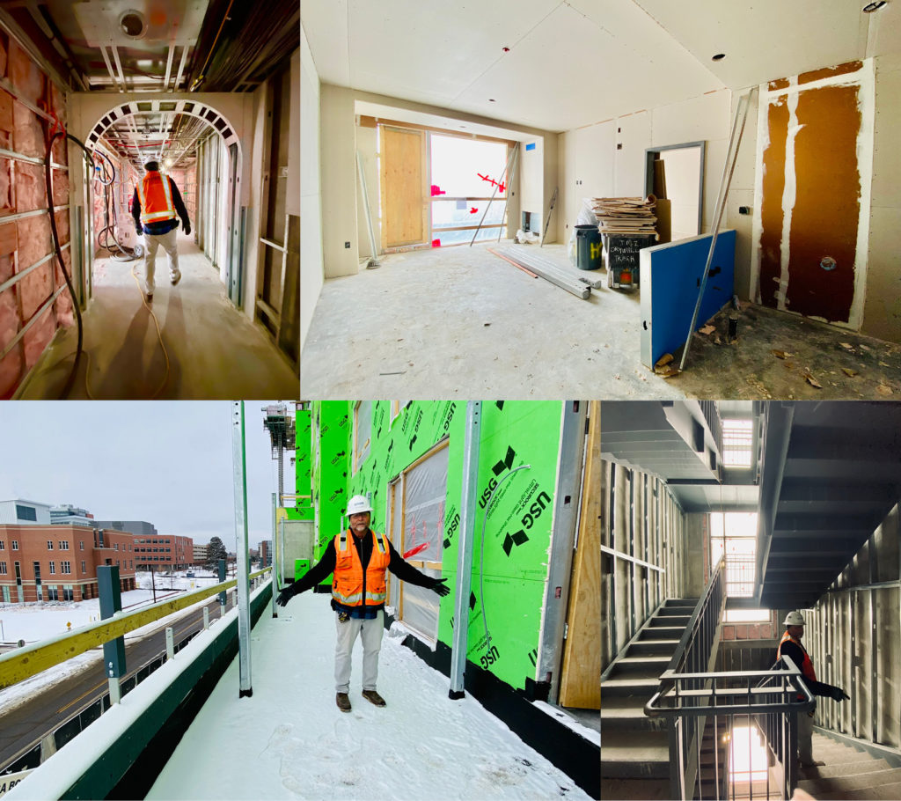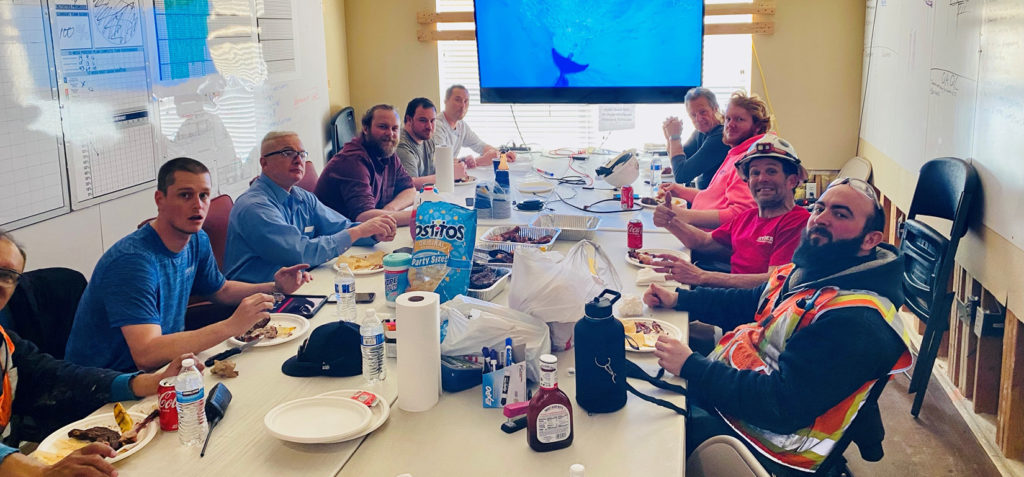Hyder builds some truly amazing projects. However, whether your job is in the office, or you’re working hard at your own jobsite, we don’t always get to see what’s going on with everyone else’s job.
So…this year our Marketing Manager, Dana Williams, will be doing tours of our jobs and bringing folks along for the ride through her writeup and photos. Join her on the first tour of 2022 with Superintendent Phil Anderson at The Benson hotel in Aurora.
Phil and I step out of the warm jobsite trailer into the bitter March morning. We walk toward the imposing Benson hotel construction project. Although a soft yellow waterproofing has started being applied to the base of the building, most of the exterior is the shocking lime green sheeting. At 8:30 am, it’s still only 9 degrees out and a soft layer of snow covers the ground. Although the snow is a pain to deal with and causes mud later on, Phil admits the bigger issue is the cold.
“The cold stops us operationally from putting up things like weatherproofing and caulking. We’re desperately trying to get in windows. We lose a whole day if it’s 20 degrees in the morning, even if it’s 50 degrees after lunch.”
A big deal on a project where windows still need to be caulked in. Windows in general have been a big hassle on this project. Supply chain issues have made it difficult for the window manufacturer to get us our order. The project needs about 400 windows and right now we have closer to 50. It’s tough to know for sure when the hotel will wrap up until they truly have all the windows in. They’re still hoping to hit their original schedule of early December.
The Benson started out with an allowance of 15 weather days and they’ve used all those up. At this point they’re working longer shifts and Saturdays to make up any further delays. The team tries not to work Saturdays, but sometimes it’s necessary.
Most days the Hyder team starts at 6:00 am. Today it was a 6:00 start time, 6:30 Hyder meeting, 7:00 safety meeting with the key trades. It’s a busy day with an OAC meeting later. Most of the team goes home at 4:00. However, because the jobsite doesn’t wrap up until 5:00 or even 6:00 some days, the team rotates who stays late to avoid burnout.
Before we check out The Benson’s interior, Phil walks me around the building perimeter and detours to the jobsite parking lot a couple blocks away. In addition to parking, there sits a very expensive (about $180K) fake building. Not only does it house a mockup of a hotel suite, it’s also a sample of all the exterior finishes. Unfortunately, the utilities don’t connect to anything and this silo mini project will be demolished at the end of the hotel construction. The mock hotel room, styled in the campus scheme, is one of four design concepts that will ultimately grace the hotel.
After the mockup, it’s back to the hotel for the real tour. Phil walks with a distinctive limp, a souvenir of his days as a paratrooper. He spent 20 years in the Marines, though he can’t point to one incident that caused the limp, just repetitive strain.
“It’s a soft tissue injury,” Phil adds.
“Is it painful?” I ask.
“Every step.”
Phil admits he tries to walk about 10,000 steps each day around the jobsite and countless flights of stairs. He gets treatment with his VA benefits that can help mitigate the pain when it gets too bad.
Once we head inside the hotel, Phil leads me down to the basement, the beating heart of the building. Mechanical and electrical rooms, back of house laundry and kitchen, fitness, data cabling. It’s all here to support the final building.
The first and second floors have very little finishes, still mostly exposed structure and framing. The highlights of these areas include the two-story lobby, the Faculty Club bar, and meeting rooms. The chasm that separates the two-story lobby is currently filled in with an intense plywood floor, strong enough to drive a forklift over.
“Level one is the last floor we’re going to finish, so we’re actually a lot further along upstairs and downstairs, and then we’ll work our way to the ground floor,” Phil explains.
The third through seventh floors house the 106 hotel rooms. The hallways are a cozy pink cave of exposed fiberglass insulation. The hotel rooms are further along with drywall mostly up. Phil points out that some rooms had the incorrect drywall in the bathrooms, so replacement moisture-proof blue drywall is being installed.
Phil sighs, “Typical construction challenge.”
Curious, I ask, “While you’re working on a big job like this, do you get to take a vacation?”
He admits that he got to take a week off in December for a family reunion in Sarasota, FL, his first vacation in two years. He laughs, “No vacation goes unpunished, but you just have to do it. You just trust the people that you work with and make sure they’ve got you covered while you’re gone.”
As our tour winds down, I admit to Phil that it’s a pretty impressive project (an understatement).
“We’ve got a great team. I mean, it definitely takes, like everybody knows, nobody singularly is responsible for this. Every single person in Hyder from you getting the job and Nate bidding and executives supervising it, and the PMs and the supers and laborers like Kenny and I, if we didn’t have every person we have here, it wouldn’t happen. So we feel like we had an exceptional team.”
A truly impressive team on a truly impressive project. Thanks all for being such great hosts and to Phil for the tour!
