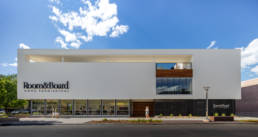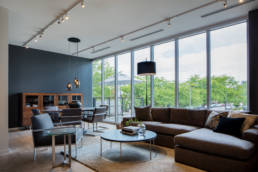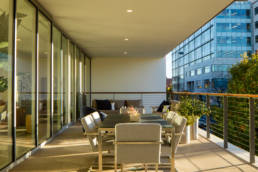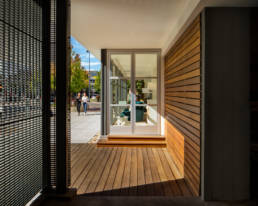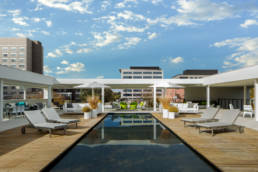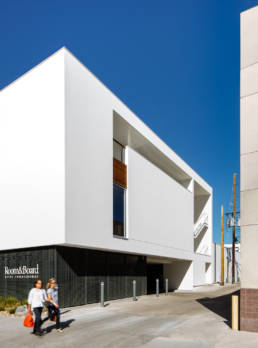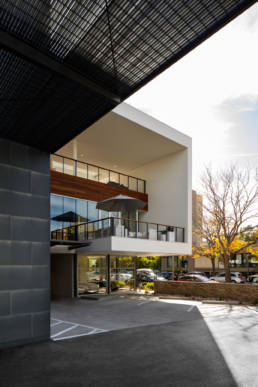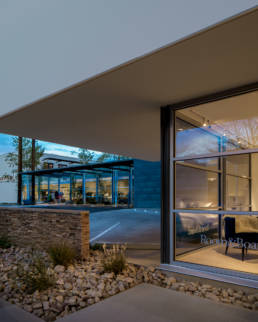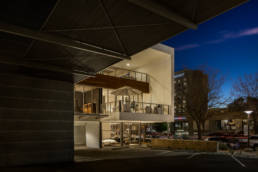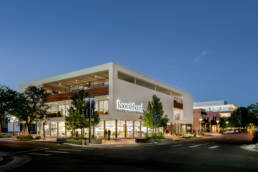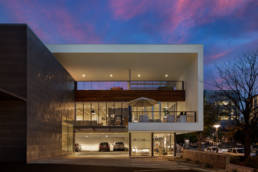Room & Board Denver Retail Store Expansion
About the Project
The Room & Board expansion project consisted of demolishing and removing an existing 2-story structure and replacing it with approximately 28,000 square feet of new space, including a covered garage/parking area, a second story show room with exterior balcony, and a third story roof top space for outdoor furniture settings, hosting gatherings and parties. The roof top space has a 60-foot-long reflecting water feature and offers beautiful panoramic views of Cherry Creek, Downtown Denver, and the mountains. The TI consisted of a complete gut and new end grain floors, wall layout, lighting, base/case/trim, and owner-supplied grid beam ceiling system.
Location: Denver, CO
Architect(s): Roth Sheppard Architects
Owner: Room & Board
42,000
square feet
3-story
structure
60-foot
reflecting water feature
