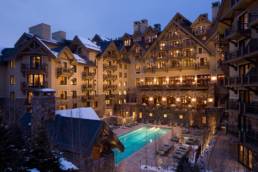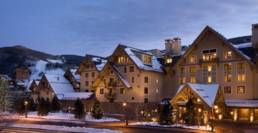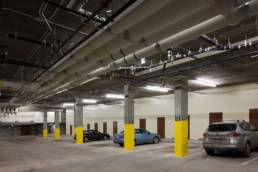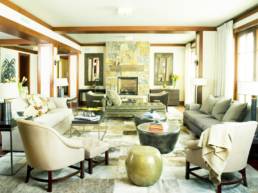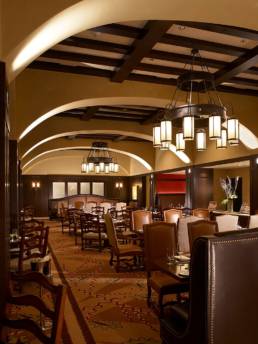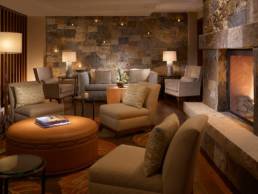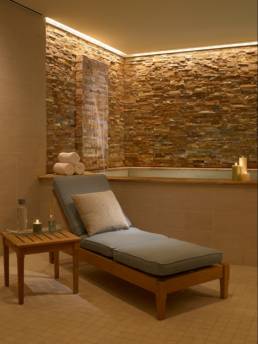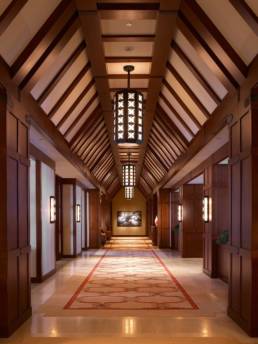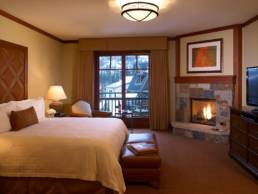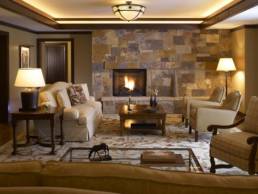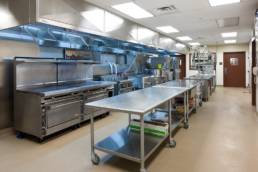Four Seasons Vail Hotel & Residences
About the Project
The five-star 10-story Four Seasons Resort in Vail redefines the meaning of luxury mountain resort in the Vail Village. The 500,000 square foot project included a full-service 121 room hotel (24 suites), 16 private residences and 19 fractional residence club homes. Amenities on-site include a full-service spa & fitness center, outdoor terrace with private all-season pool, fine dining restaurant, commercial kitchen, apres ski lounge, children’s activity center, state-of-the-art meeting and conference facilities, business center, retail shopping and heated underground valet parking.
The Four Seasons Vail Resort also boasts two levels of below-grade parking. This 95,000 square-foot, cast-in-place concrete structure supports the entire 500,000 square-foot building. The garage contains 225 spaces and features a staircase at each of the four corners and six elevators. Private storage units for the condominium owners are located throughout the garage, and the structure also houses the majority of mechanical and electrical systems for the entire building.
Location: Vail, Colorado
Architect(s): Hill Glazier Architects
Owner: Vail Development 09 LLC
“Your entire crew was extremely professional, respectful and helpful and it was a pleasure working with these incredible people. Compared to other contractors I’ve worked with, the difference is night and day. Hyder seems to be ‘cut from a different cloth.’ The site is kept extremely clean, problems are addressed immediately, and communication is excellent.”
— Hans Williman, General Manager, Four Seasons Vail
500,000
Square Feet
$150
Million
10
Story hotel
