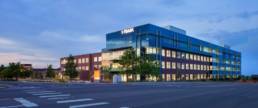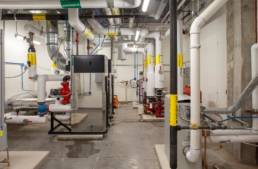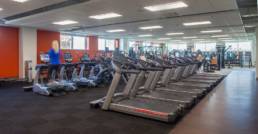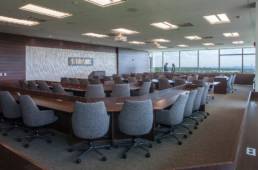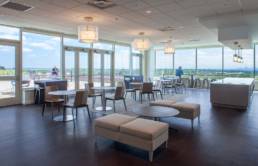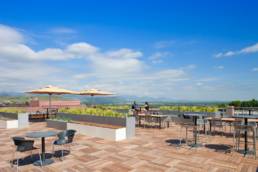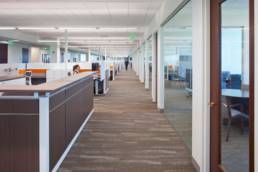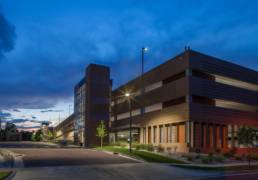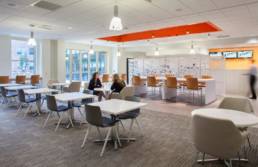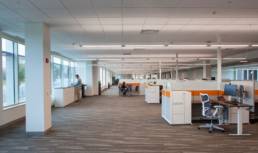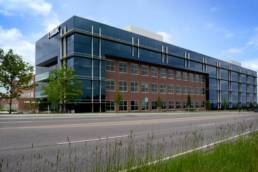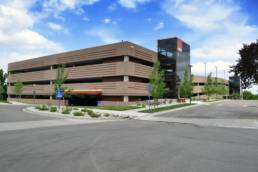FirstBank Headquarters Office Building
About the Project
This two-phased project includes a parking garage and office addition. The first phase of the expansion was a new 600-stall precast concrete parking garage behind the office. The second phase is a 126,000 square foot Class A office addition. The project highlights include a top-of-the-line board room, fitness center, rooftop amenity deck, and large courtyard. The lobby entrance will be completely new, featuring extensive millwork. The addition is a steel structure with a unitized curtain wall and brick façade. The project is targeting LEED Gold and utilizes state-of-the-art mechanical, electrical, and lighting equipment.
Location: Lakewood, Colorado
Architect(s): RNL Design
Owner: FirstBank
126,000
Square feet
600-stall
Parking garage
10,000
Bees relocated to a hive of a local beekeeper
