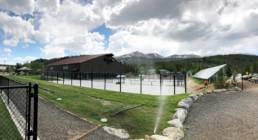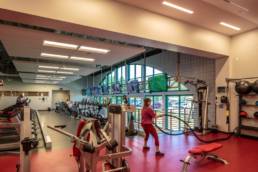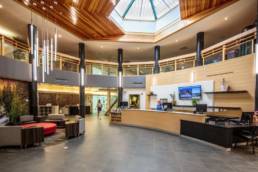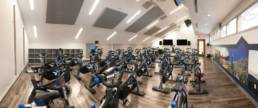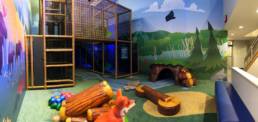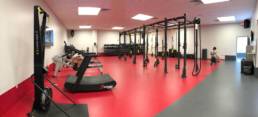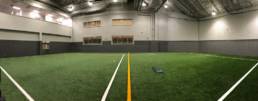Breckenridge Recreation Center Renovation & Tennis Pavilion
About the Project
This 47,000 square-foot update to the Breckenridge Recreation Center tripled the fitness square footage and consists of constructing five new post-tension outdoor tennis courts, enclosing two with an 18,000 square-foot metal building, and completing extensive renovations to the recreation center interior. Interior renovations include a kids’ area, lobby, cycling studio, cardio fitness deck with views of the mountains, weight room, indoor turf gym, and replacing the five massive air handling units in the third floor mechanical penthouse. The civil site work includes new and upgraded utility services, storm drainage improvements, site drainage, grading, landscaping, and new parking lot and access road.
Location: Breckenridge, CO
Architect(s): Perkins + Will
Owner: Town of Breckenridge
47,000
Square feet
13th
Project for the Town of Breckenridge
9,600
Feet above sea level
