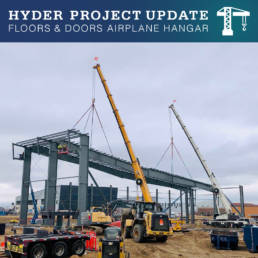
The metal building erection has started for the Floors & Doors 2.0 Hangar! This major milestone and critical path activity was achieved last week by the Floors & Doors 2.0 Hyder team. After a late construction start due to delayed plan review and permit issuance, the team rallied and expedited all the dirt work and extensive footing/foundation work in order to be ready and hold the CPM pre-engineered steel metal building erection start. The columns went up last week and the mainframe girders were dropped into place via double crane pick this week. The hangar structure is taking shape, and once complete, will free up multiple other areas of work to begin.
This $20 million project designed by TreanorHL at the Centennial Airport for developer Floors & Doors 2.0 consists of a new 30,000 square-foot airplane hangar, 38,000 square-foot 3-story office core and shell, and extensive site work including an airplane ramp.
The pre-engineered metal hangar will house the largest private corporate jets at the airport, six in total. The hangar door is a 208-foot eight-section bi-parting door. Because the airport will remain fully operational during construction, Hyder will work closely with airport operations to eliminate any impacts. In addition, the hangar concrete slab must be perfectly flat. To achieve this, the team will take a methodical approach to concrete placement, ensuring all field quality control is satisfied prior, during, and after slab placement. The project is scheduled to complete late 2022.