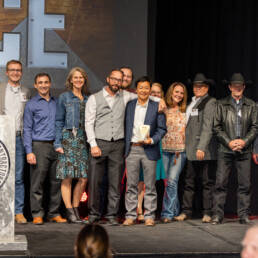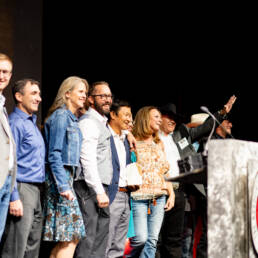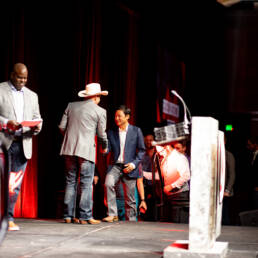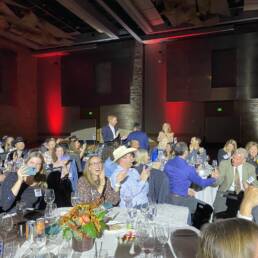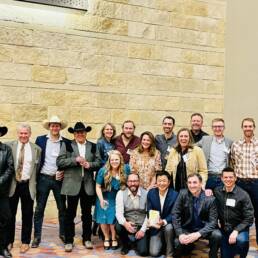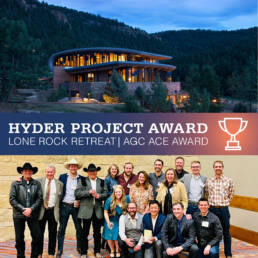
We are so incredibly honored that our Lone Rock Retreat project is the winner of the AGC Colorado ACE Award for Best Building Project – General Contractor ($40-$70 million).
We had such a great team on this project and were overjoyed we got to celebrate with the project’s amazing designers, OZ Architecture.
Check out The Unfound Door‘s award video describing the project.
For more photos of the Lone Rock Retreat, see our website profile.
Learn More About The Lone Rock Retreat
The Lone Rock Retreat is an incredibly special, once-in-a-lifetime project. This retreat destination is for leaders in the educational community. It is a philanthropic development operated by an education foundation that looks to better teachers and the education system. It is located on a 2,000-acre Ponderosa pine covered mountain site with abundant wildlife in Bailey, Colorado. Before this 24-month project, this remote location, set back a mile down a dirt road off U.S. 285, had no utilities or services.
The village campus is nestled into the hillside with connecting trails and footpaths. The facility hosts groups of 15-60 leaders from the education sector who attend multi-day retreats to develop their skills, inspire ideas, and reignite their passion. Leaders enjoy team-building exercises, circular learning classrooms, amphitheater spaces, expansive trails, and an on-site Wellness building. The 20 campus buildings all utilize different construction techniques, are spread out on 7 acres, and include the Welcome Center, Lodge, Seminar, Cabins, Wellness, and the Engineering Warehouse, all totaling 60,000 square feet.
The Lodge is the main gathering place and is the centerpiece of this project with its distinctive clam-shell silhouette and extensive rammed earth wall. The building features curved steel, a zinc roof, unique high-end finishes, a commercial kitchen, and secluded vignettes (three dining areas, a lounge, a “tree house”, swings, and plenty of cozy nooks). The Seminar building is a steel and wood structure with three circular meeting rooms with high acoustical standards, large breakout spaces, and an outdoor amphitheater. The fifteen four-plex Cabin buildings contain 60 units total and are airy with light wood panels, individual decks, and excellent views. The Welcome Center features Cross Laminated Timber (CLT) framing, a stamped concrete drive, and a steeply-pitched roof. The Wellness building has polished concrete floors, a green roof, and multiple cascading outdoor spas. The Engineering Warehouse is the maintenance building.
