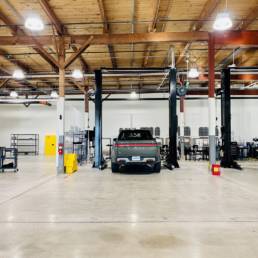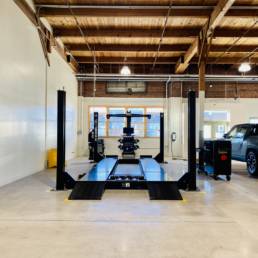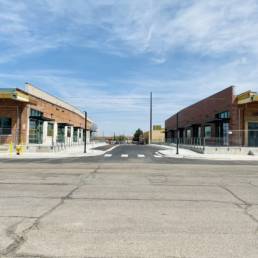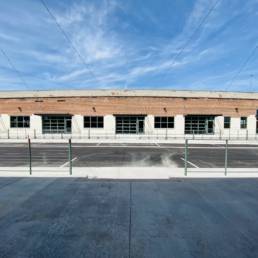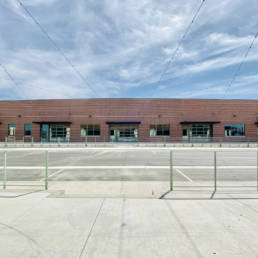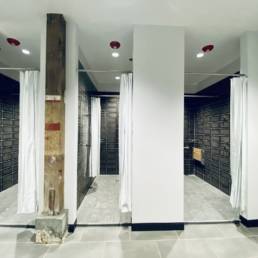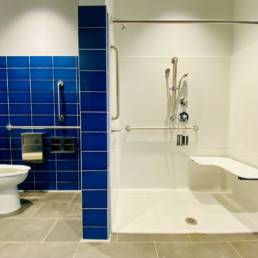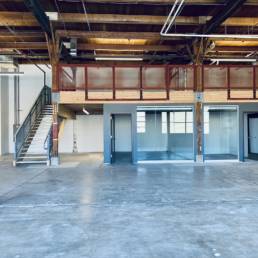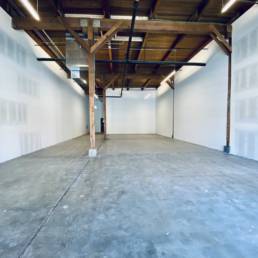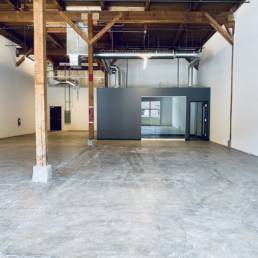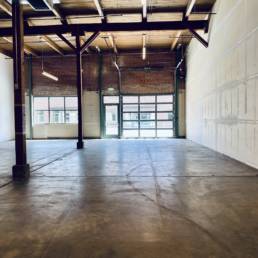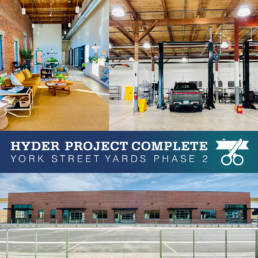
Hyder has completed our work on York Street Yards project! The project owner is ScanlanKemperBard (SKB) and the architect is Tryba Architects.
This project was a renovation to the historic Denver Medical Depot, located in Denver’s Clayton Neighborhood. The 700K SF industrial warehouse is located on a 32-acre site. The team transformed the former medical supplies warehouse into a multi-tenant ‘urban-flex’ space. It features new community spaces, modernized amenities, and connectivity to Denver’s 39th Avenue Greenway project. Phase 1 consisted of remodeling two of the existing buildings and Phase 2 added three more buildings to that. Phase 2 includes core and shell work, some tenant improvement for future retail/office/restaurant tenants, and a buildout of the Rivian Service Center (designed by UNUM: collaborative, LLC). It also includes a “cut-through” of one of the existing buildings to create a driveway to link the greenway to the existing parking.
The Denver Medical Depot’s history dates back to 1942, when it acted as a U.S. Army storage and distribution center for medical equipment and supplies. It is an example of World War II era military installation construction and was designed by Denver architect Temple Buell.
