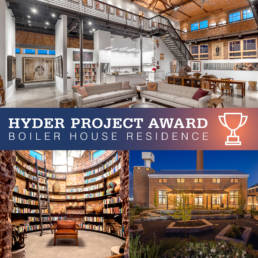
The Boiler House Residence won a Mayor’s Design Award on Wednesday. Great job to the entire team!
This project is a historic renovation of the boiler house / steam plant of the Denver Medical Depot into a private residence. In 1942, the army commissioned and built the Denver medical supply storage facility. It sits on 37 acres between York and Steele in north Denver’s Clayton neighborhood. It is on the National Register of Historic Places and was designed by iconic Denver architect, Temple Buell. In its original design, the Boiler House was a large, one-story, double height 3,850 square-foot rectangular brick building. It housed four boilers, which provided steam heat through underground steam tunnels for the depot’s complex of buildings, including two quarter-mile-long warehouses.
The site has some unique features, including a crow’s nest, industrial chimney, and coal silo, all of which were retained at the historic site. The building footprint is 4,590 square feet but the final project has 7,000 square feet of usable space, which includes infilling a second story in the existing warehouse-type space and adding an additional two-story garage with apartment above that will be rented out. The project also features a viewing room for public art shows with rotating artists, extensive solar panels, uplighting on the interior roof trusses, a bedroom and library in the coal silo, and a sunken garden in the front yard.
Since 2005, the Mayor’s Design Awards have honored projects throughout the city for excellence in architecture, exterior design and place-making. The awards are presented to Denver homeowners, business owners, nonprofits, artists and others for their creative contributions to the public realm through innovative design and place-making.
Architect: Collin Kemberlin
Photography: Sam Adams